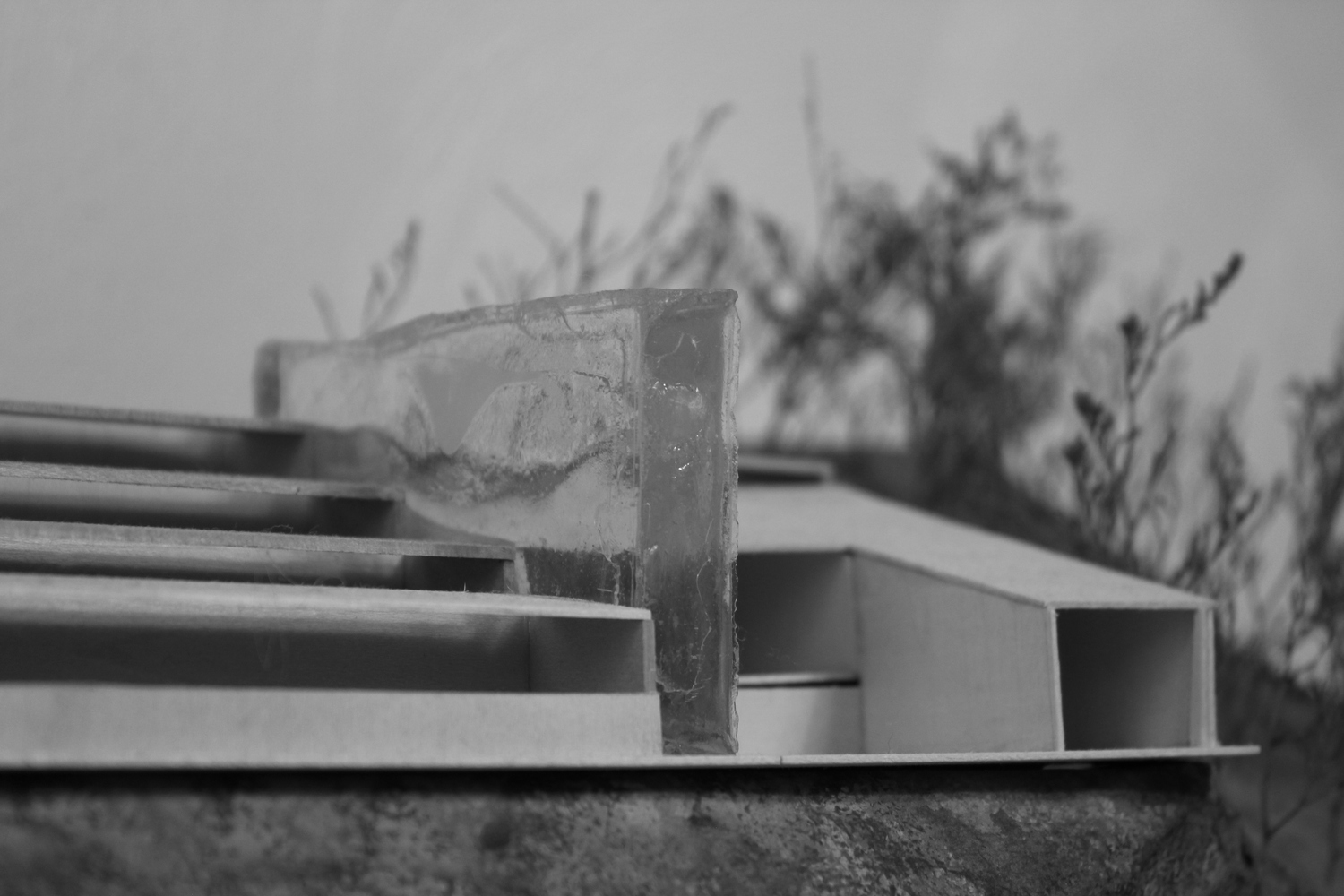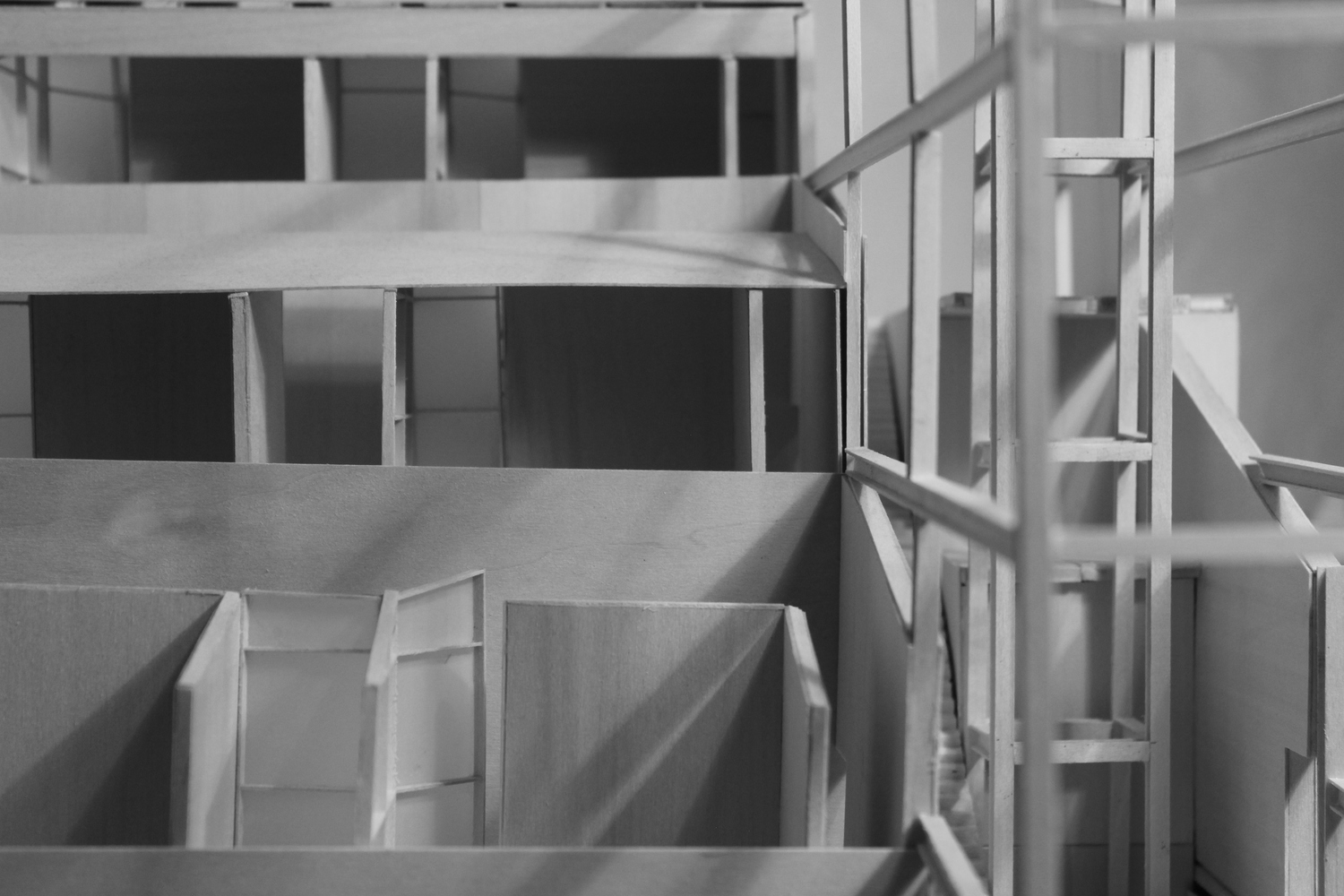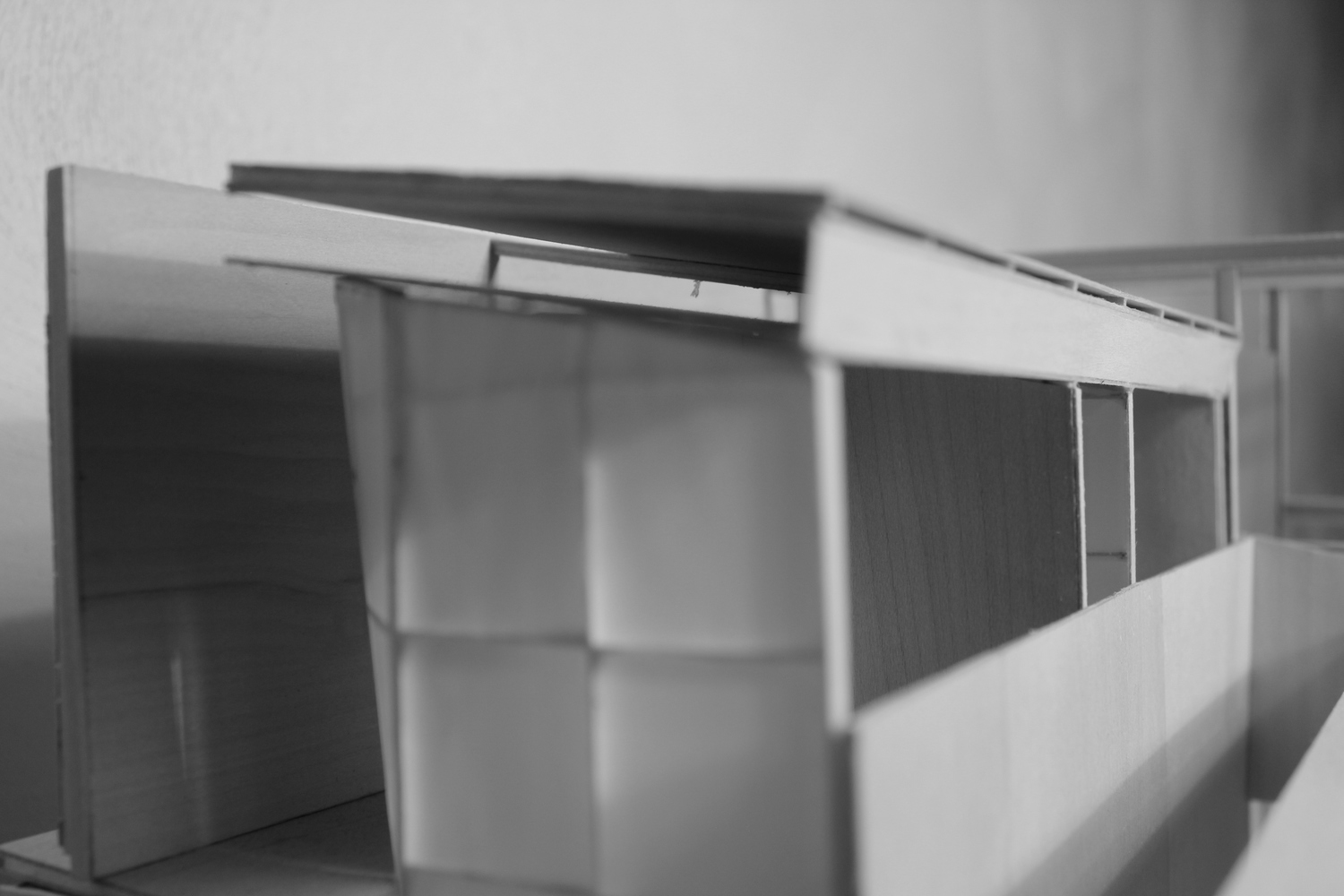Shenandoah Autism Center
A feasible new design for the kids at S.A.C. in Clifton Forge, VA.
This is a feasibility study for a school for kids with autism in Clifton Forge, VA. It succeeded a set of case studies on schools or institutions that can aid us in better designing for education and autism. How do we develop quite a specific program that required a certain level of sensitivity? Following a survey of the town for under-utilized properties and identified areas of opportunity, the selected site was deemed “unbuildable” due to its steep slope.
The project is a series of terraced floor slabs. This works to address the slope, but also to provide privacy (sound and space), and to provide every classroom with a window. The student-teacher ratio at SAC is 1:1, and each child has their own room. The challenge was how to bring light to necessarily enclosed spaces while also providing ease of access, a wayfinding tool (a series of fins), and transparency while limiting distractions. The fins act as ‘cubbies’ for the kids that can be customized, and when looking down a hallway, act as a way-finding tool. The translucent material allows sunlight from the clerestory windows and from the overhead skylight, revealing structural elements to gradate into the circulation spine






